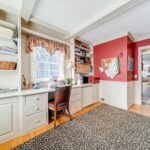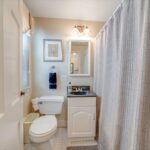Iron W: 500 Sagamore Dr, 14617

Description
SPECTACULAR! Private setting located in the cul-de-sac of Sagamore Drive. Stunning Cook’s Kitchen with eat-in area and breakfast bar. White cabinetry with some glass door upper cabinets, hardwood flooring, granite counters, tile backsplash, recessed lighting, stainless appliances, gas range has warming oven plus second built-in oven. Beautiful Family Room with wood-beamed vaulted ceiling, hardwood flooring, gas fireplace with stone surround, skylights. Living Room has quaint built-in window seats and bookcases on either side of the fireplace, beamed ceiling, hardwood floor. Gorgeous entryway with open staircase and tile floor. Den/office has built-in desk & bookcases- could be fourth bedroom. Adjacent to first floor full bathroom. Formal dining room with built-in cabinet & Bay window. Primary bedroom has full bath with glass door shower, wall of closets. Walk-up attic offers extra storage. Unique second floor open porch accessed from the upper landing. Thermal replacement windows throughout, 2-zone HVAC, patio, tear-off roof 2012, exterior is brick and Hardie board siding. First floor laundry! Many special and unique characteristics to this home. Delayed negotiations until Wednesday, February 26, 2025 at 12pm.
Click here for 3D Tour
Details
-
Price:
$389,900
-
School District:
W. Irondequoit CSD
-
Address:
500 Sagamore Dr.
-
Taxes:
$12,141
-
City:
Rochester
-
MLS:
R1589225
-
State:
NY
-
Style:
Colonial
-
ZIP:
14617
-
Square Feet:
2811
-
Year Built:
1940
-
Lot Size:
.32
-
Bedrooms:
3/4
-
Total Rooms:
8
-
Bathrooms:
3
-
Garage:
2 Car Attached
Location
Additional Photos
- Living Room
- Dining Room
- Den/Office/1st Flr Bed
- 1st Fl Full Bath
- 1st Flr Laundry
- Family Room
- Full Bath
- Primary Bedroom
- Bed 3













































